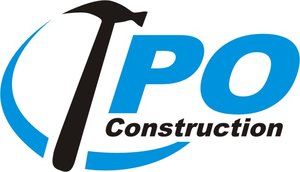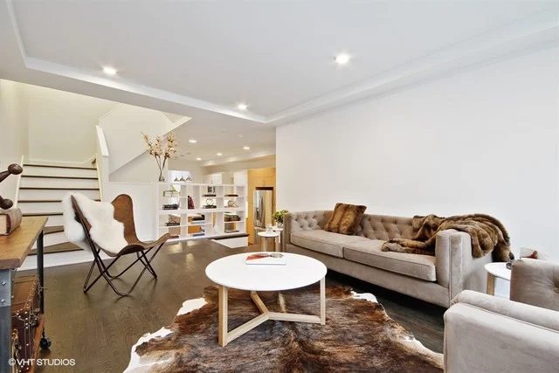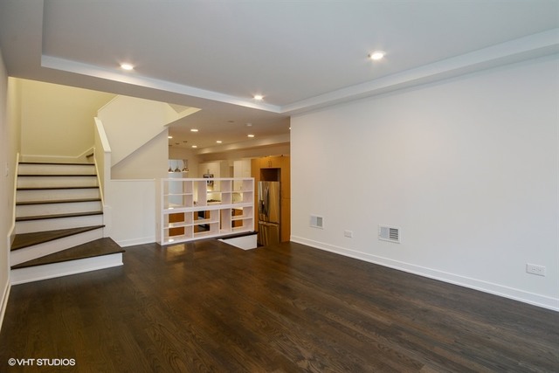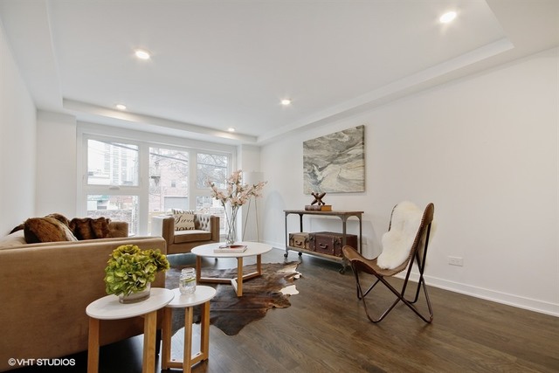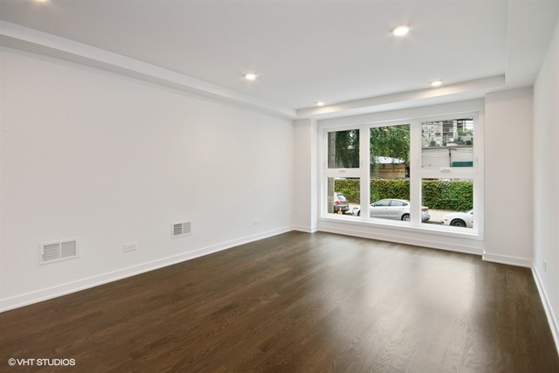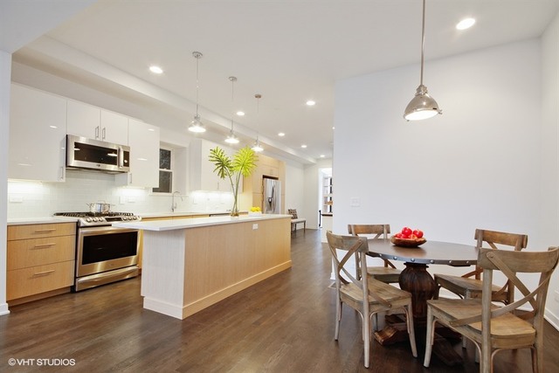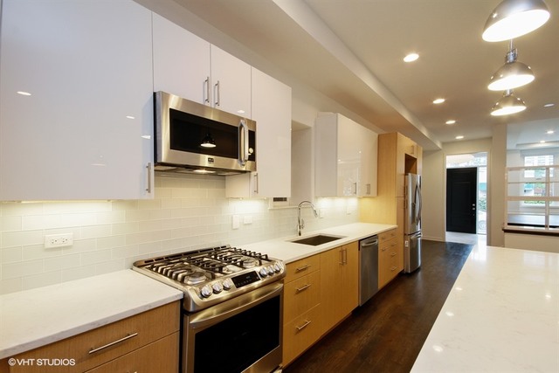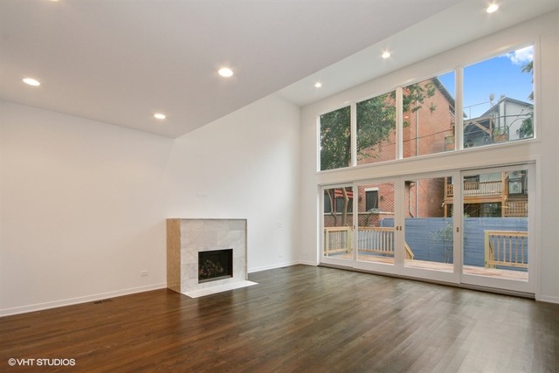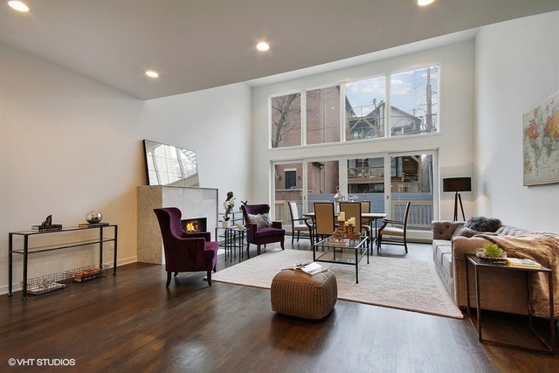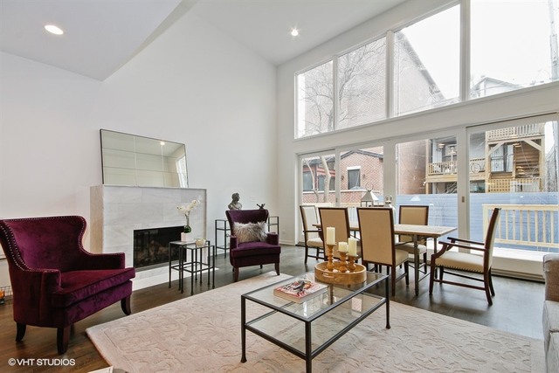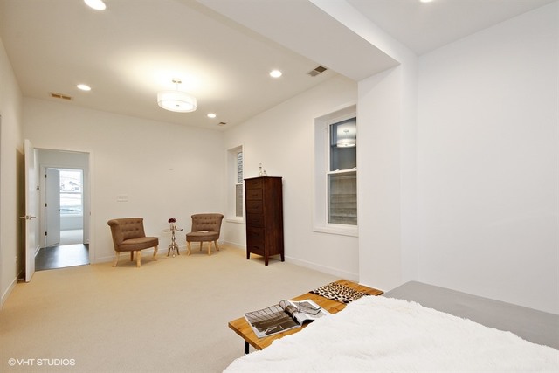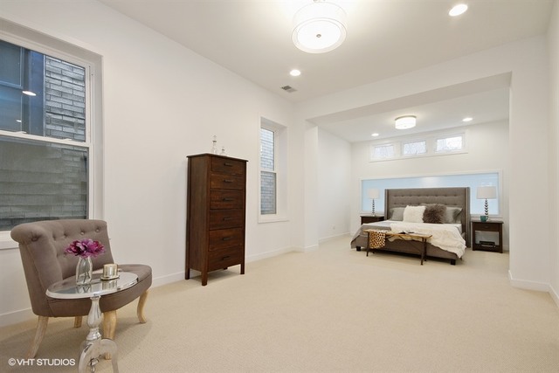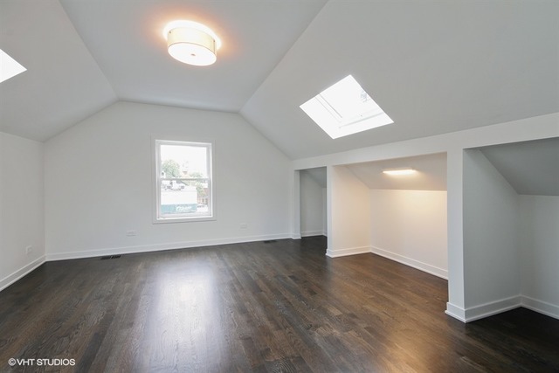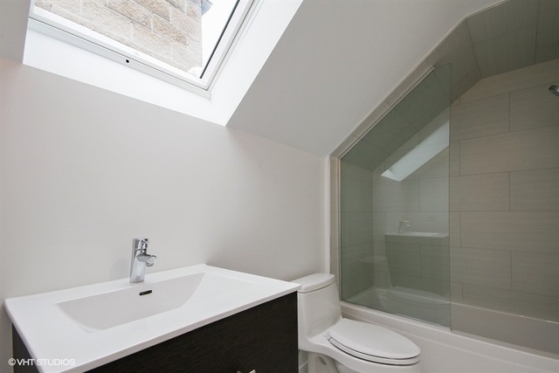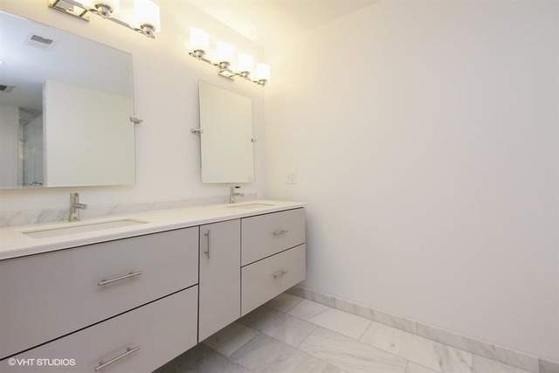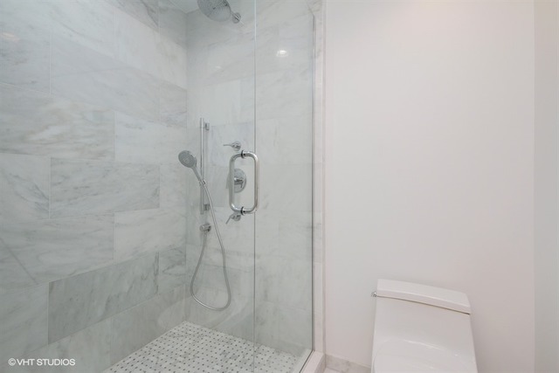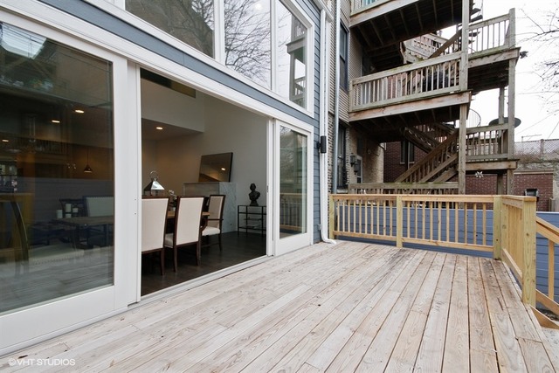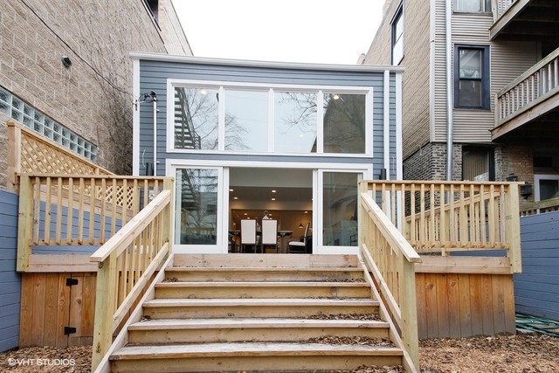Old Town Flip
Our client had just purchased an old home in Old Town with the intention to refurbish and flip it. From the start the plan was to bring in as much natural light and maximize all the given space in this 3 story home with a pull in garage in the basement. After framing, new electric wiring, and some changes to the existing plumbing, we sprayed foam insulation throughout the entire house to improve energy efficiency. The basement was finished enough to create a few spaces apart from a fully finished hallway and mudroom to allow passage to the second floor. Then we adjusted the heights of a large majority of the steps in the stair case and moved the bottom landing to create more space in the family room. The white oak flooring throughout the kitchen, living room, family room, 3rd floor, hallways, and stairs were finished with a brown+grey finish that helped showcase the beautiful grain in the wood. White quartz counter tops, a marble fireplace, and modern kitchen cabinets were put in to accent the first floor and set the tone for the theme on the other levels.
